2814 Mathers Ave
Altamont, West Vancouver
Asking: $6,748,000 Sold
Custom Built GoldWood home with Fantastic Ocean and Pt. Grey Views
NEW IMPROVED OCEAN VIEWS!!! Designed by Craig Chevalier, this 6 bdrm, 7,800 sqft custom-built GoldWood home with ocean and Pt. Grey views, is located in the prestigious Altamont neighborhood.This gated concrete residence, sits at end of quiet cul-de-sac. Walk outside onto 2 large patio areas, both levels have built-in BBQ's. This masterpiece includes IrokoWood floors, in-floor tile/bthrm heating, fully equipped gym, surround sound movie theatre, outdoor swimming pool & hot tub, outdoor wood burning fireplace, kids playground area, state of the art Control4 lighting, climate, security & music system, wine cellar & much more. See it to believe it!
- Bedrooms: 6
- Bathrooms: 7
- Total Area: 7,795
- Age: 2008
- Heating: Electric Heat Pump/In Floor Tile Heating and A/C
- Fireplace: 2 Gas Fireplaces and 1 Outdoor Wood Burning w Starter
- Parking: 2 Covered with additional Lift for 3rd covered spot
- Taxes: $14,306
- Lot Size: 19,884
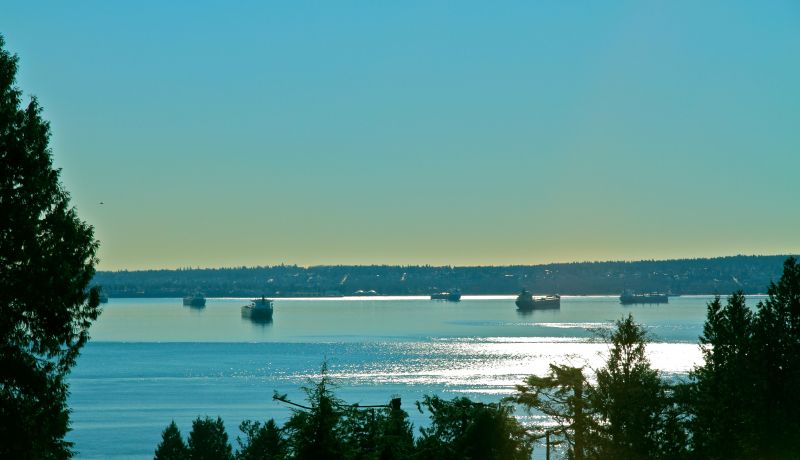
NEW! Opened Up Ocean Views

Previous View
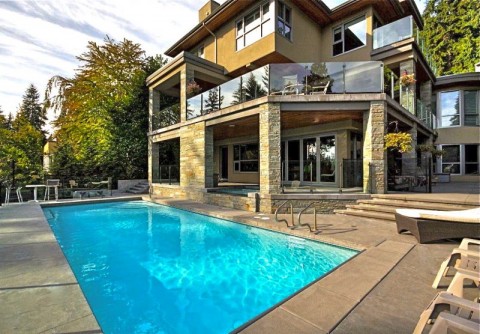
Exterior Back & Swimming Pool
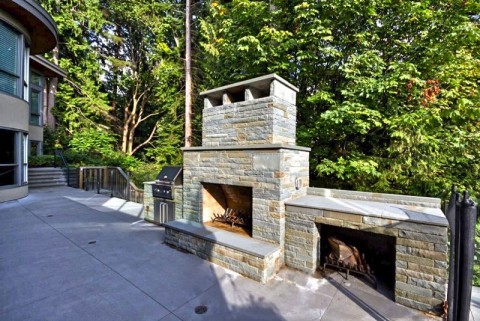
Outdoor Fireplace w Gas Starter
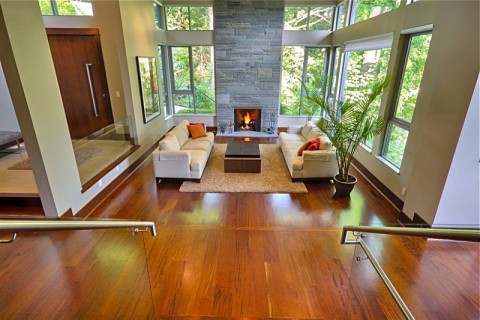
Front Area Living Room
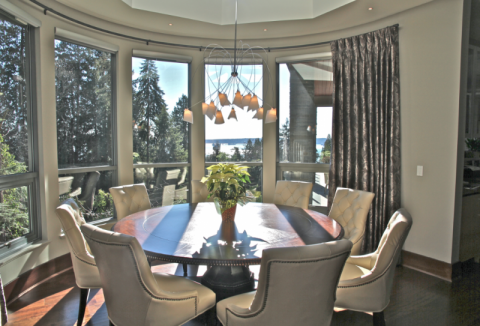
View From Dinning Room
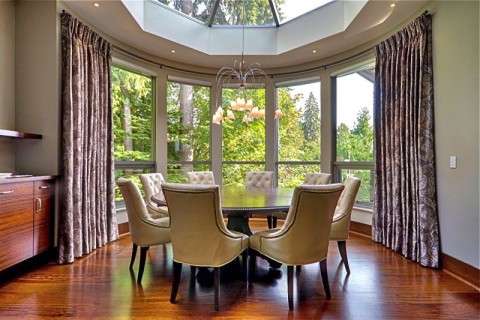
Dinning Room Day
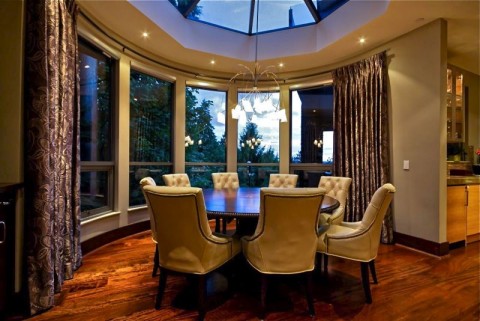
Dinning Room Night
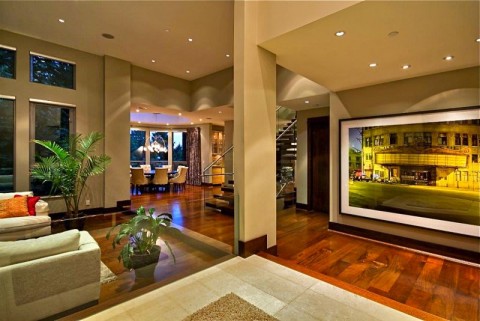
Foyer
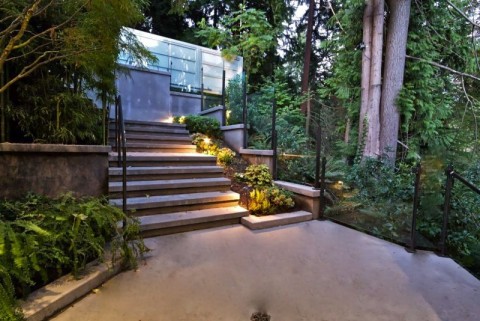
Front Door Steps
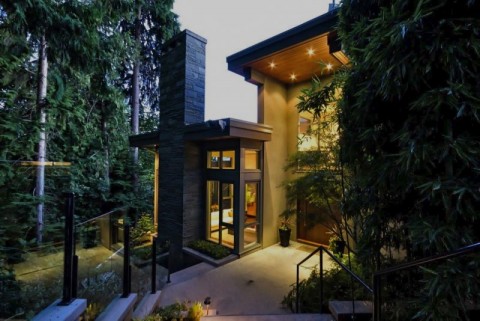
Front Door Landing
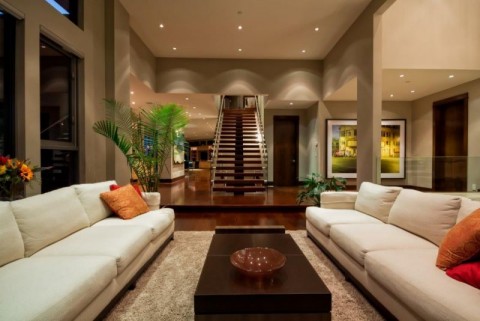
Living Room to Stairway
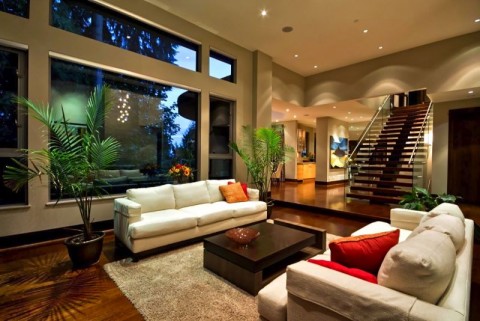
Open Living Room
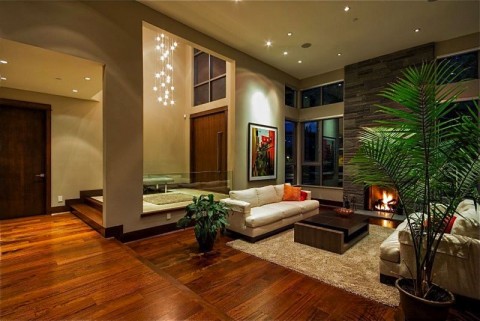
Living Room & Foyer
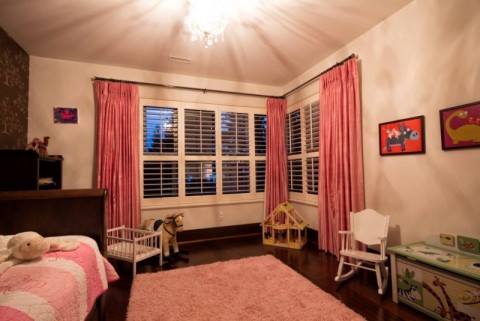
Upstairs Bedroom
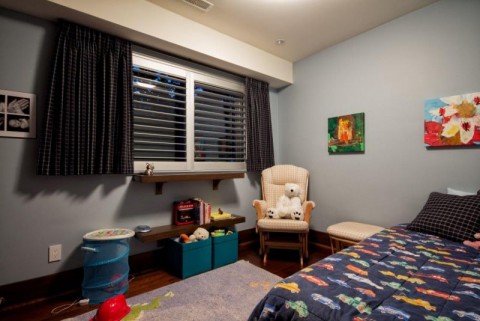
Upstairs Bedroom
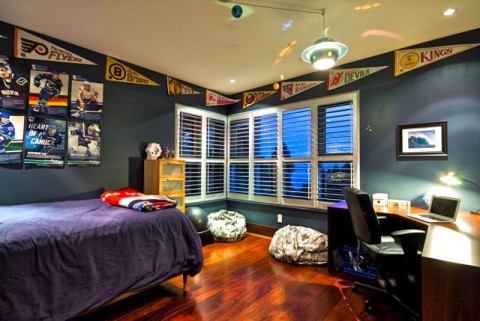
Ensuite Upstairs Bedroom
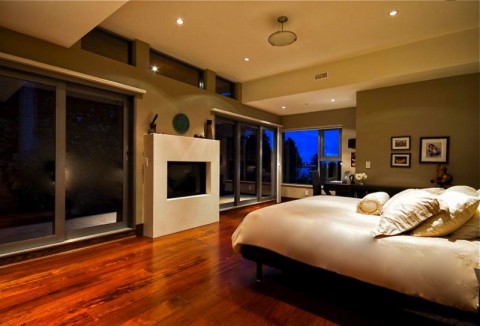
Master Bedroom
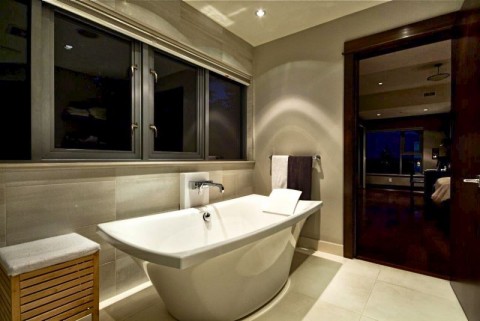
Master Bathroom
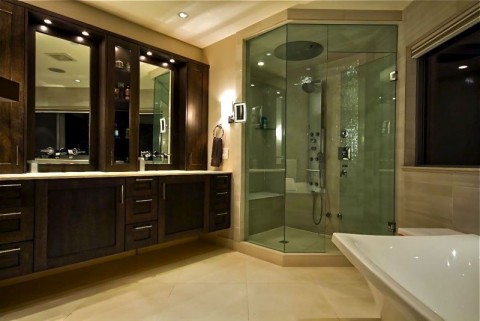
Master Bathroom
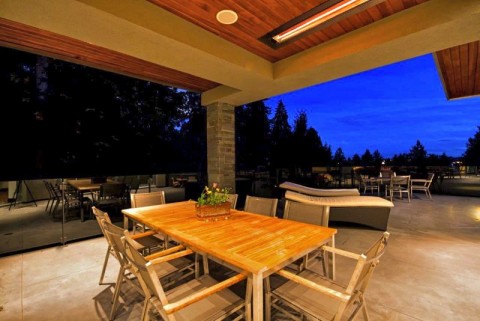
Main Floor Patio with Heat Lamps
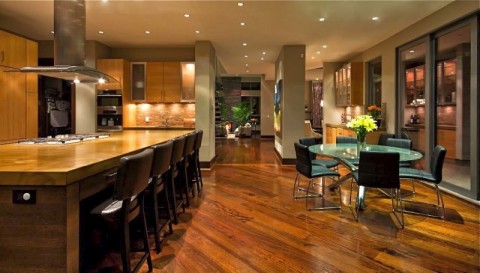
Kitchen & Eating Area
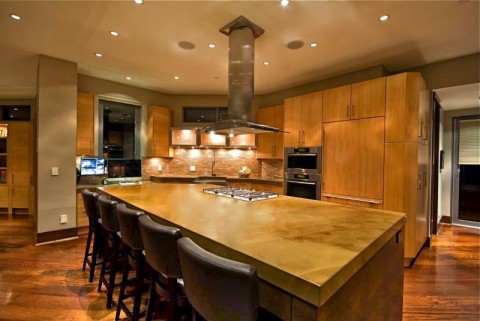
Kitchen
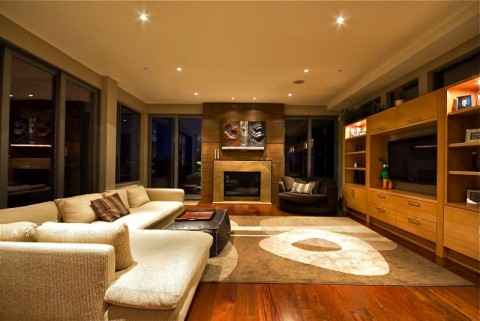
Living Room Off Kitchen
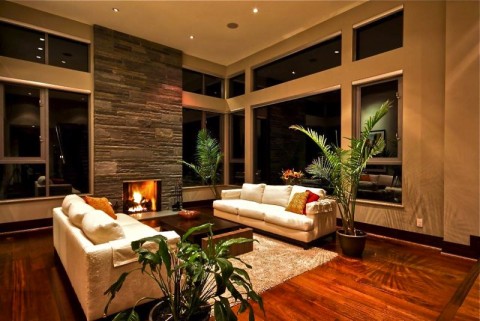
Living Room
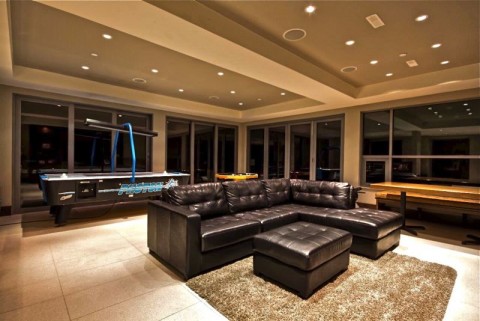
Downstairs Rec Room/Living Room
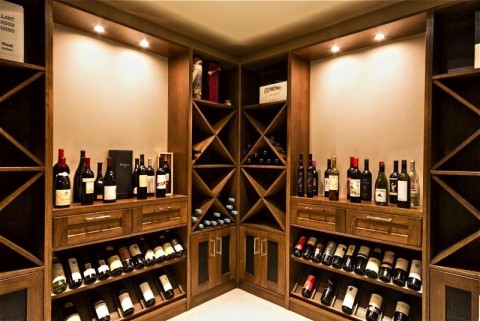
Wine Room
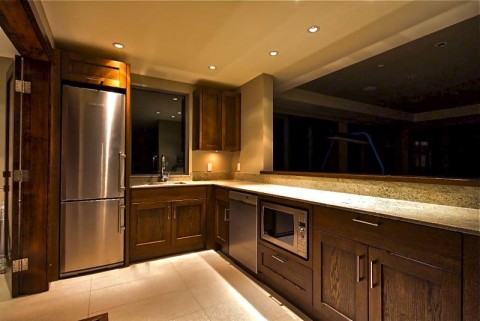
Downstairs Kitchen & Bar Area
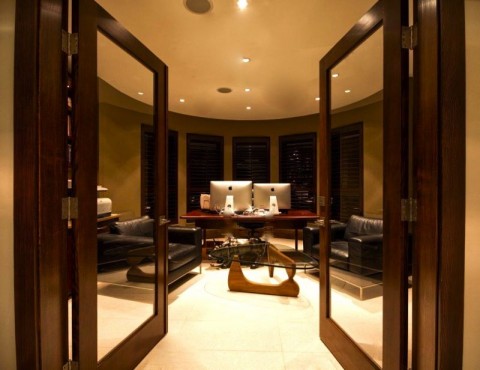
Downstairs Office
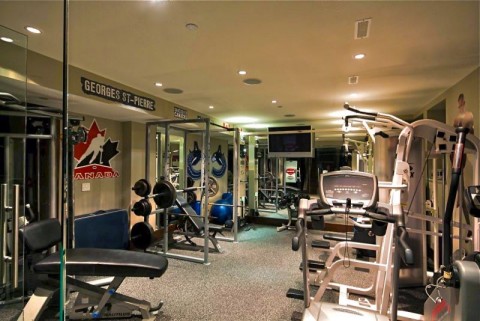
Full Size Gym with Full Ensuite Bathroom
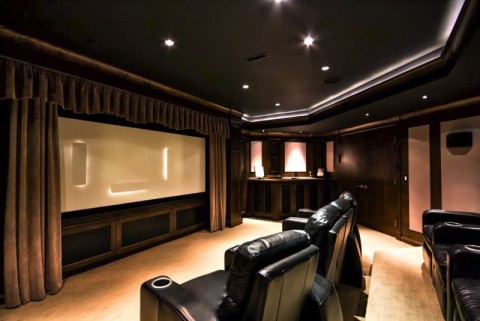
Surround Sound Projection Theatre Room
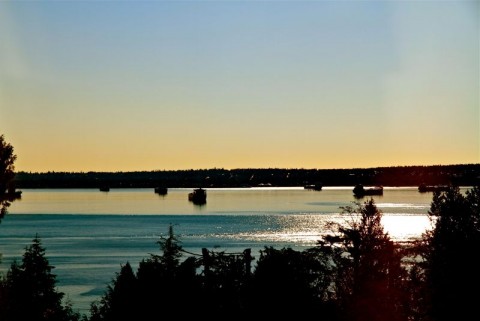
Beautiful Ocean Views
Click on an image to display a larger version,
then use slideshow controls at the top of the page.
then use slideshow controls at the top of the page.



