6313 Argyle Avenue
Horseshoe Bay, West Vancouver
Asking: $1,699,900 Sold
SOLD ABOVE LIST PRICE!!!
Beautifully upgraded and fully renovated 4 Bedroom home on a private sunny lot in the heart of Horseshoe Bay. This 3000sqft home gets plenty of natural sunlight and has a spacious open concept floor plan which features; a unique master bedroom loft with ensuite, state of the art gourmet kitchen, granite countertops, solid wood custom cabinets, vaulted ceilings, 2 large sun decks, lower level in-law accommodation w/separate kitchen, entrance & laundry, floor to ceiling windows and a HUGE bonus – private 3000sqft level grass yard. Located just a few minutes away from waterfront, shops, rec center, schools and more. Only 25 minutes from DT Vancouver. Come view this wonderful family home today!
- Bedrooms: 4
- Bathrooms: 3
- Total Area: 3,029
- Age: 1985
- Heating: Forced Air, Natural Gas
- Fireplace: Natural Gas
- Parking: 2 Vehicle Carport
- Taxes: $2,531.27 / 2015
- Lot Size: 4,944
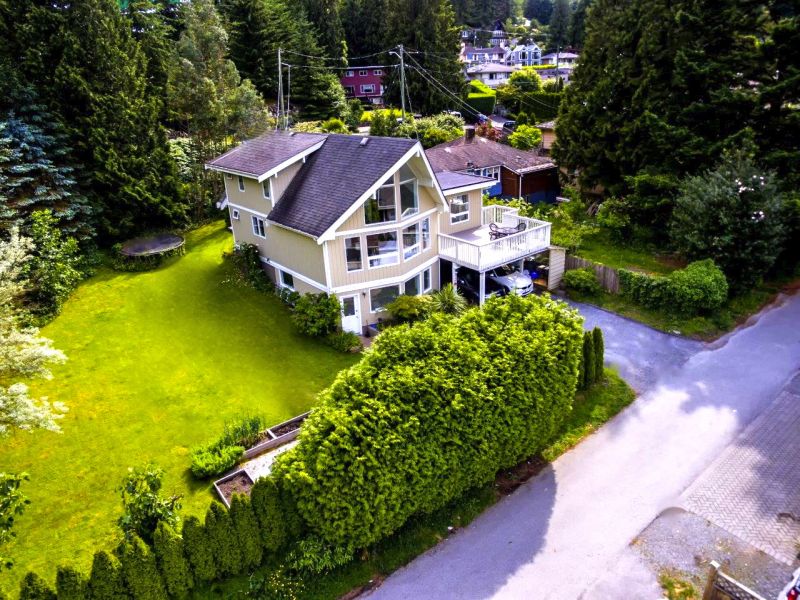
Exterior Overhead
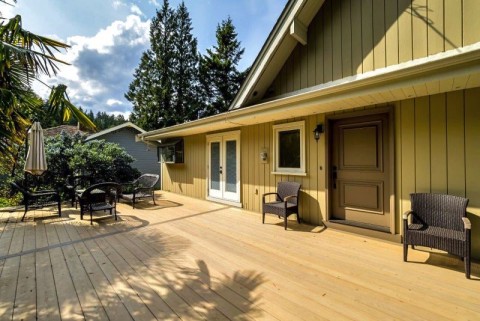
Front Sun Deck
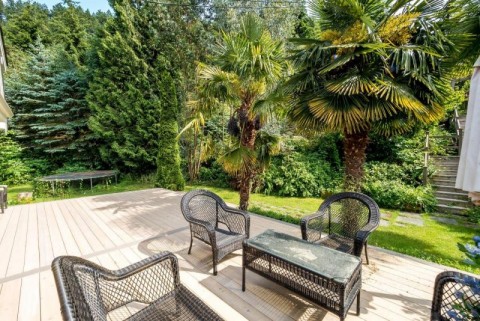
Sitting Area On Sun Deck
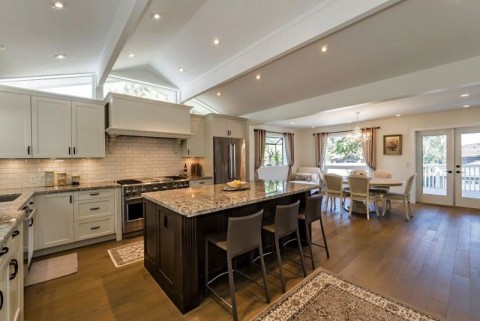
Kitchen
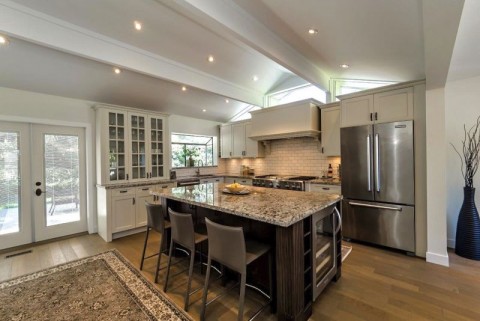
Kitchen
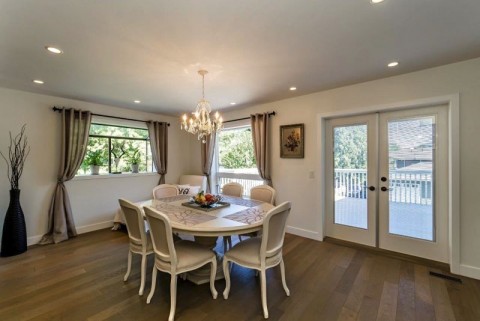
Dining Room
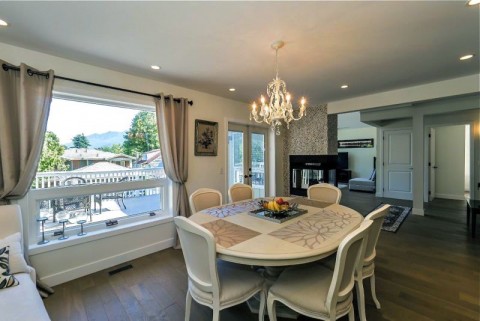
Dining Room
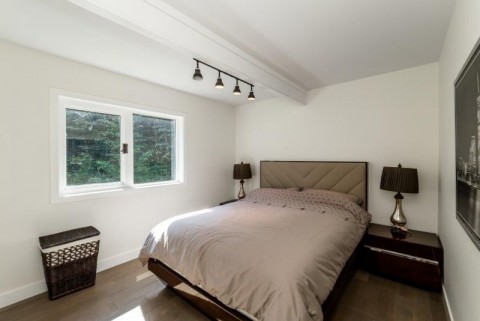
Main Floor Bedroom
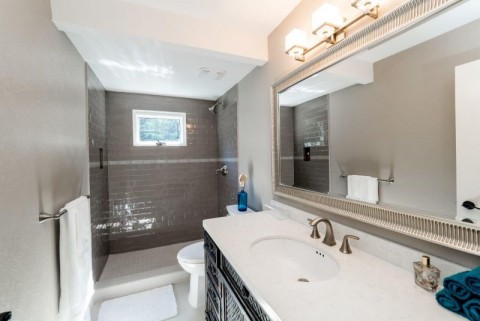
Main Floor Bathroom
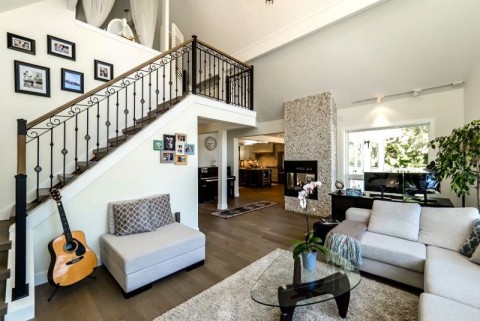
Stairs to Master and Living Room
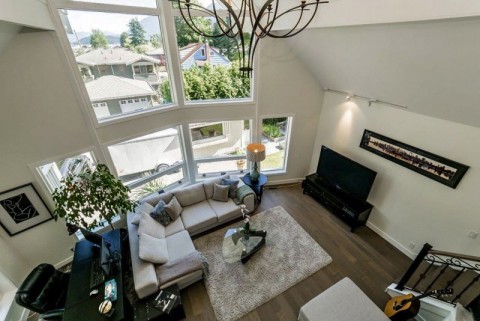
Living Room
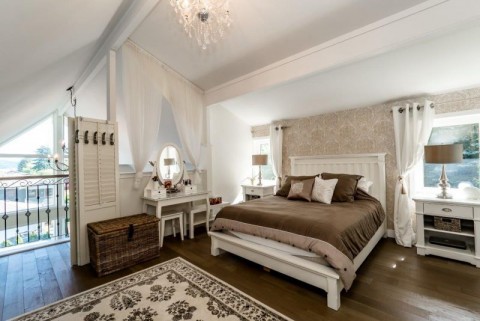
Loft Master Bedroom
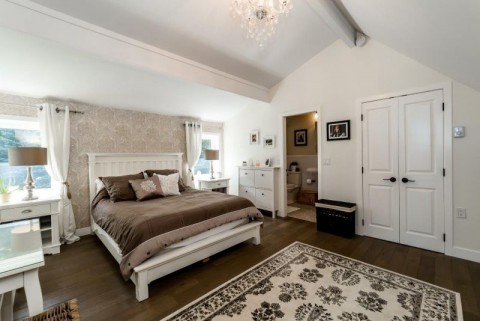
Master Bedroom w Ensuite and Walk In Closet
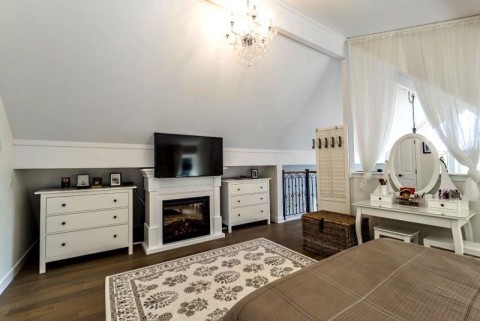
Loft Master Bedroom
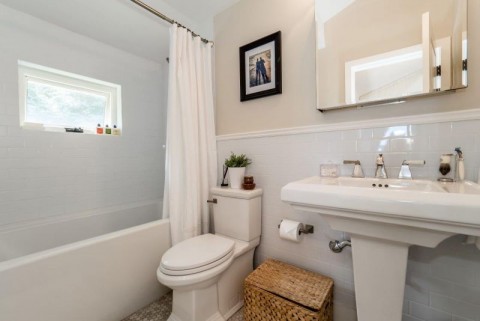
Master Ensuite
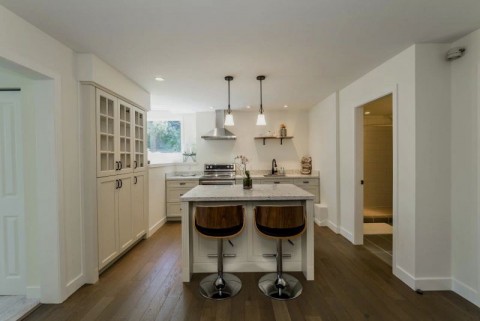
Downstairs Kitchen
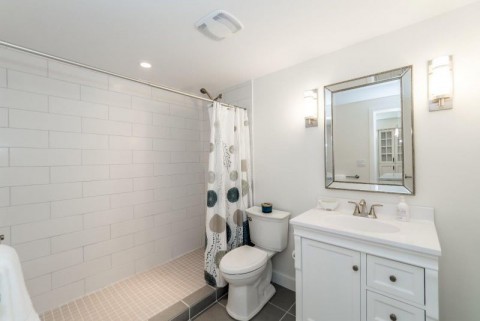
Downstairs Bathroom
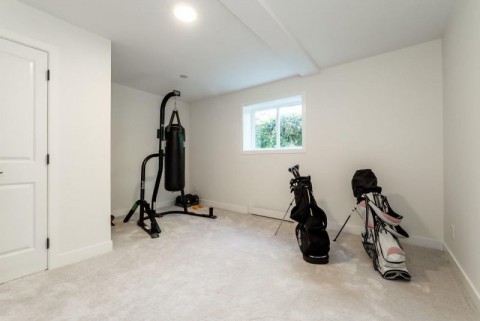
Downstairs Bedroom
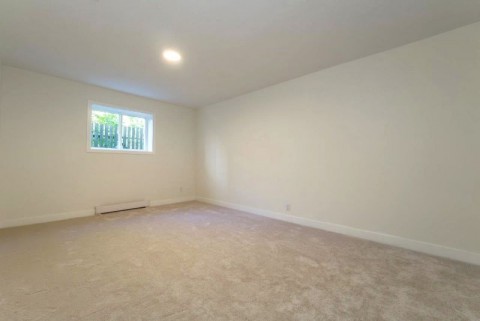
Downstairs Bedroom
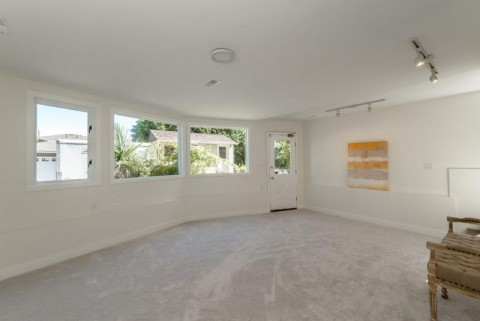
Downstairs Living Room
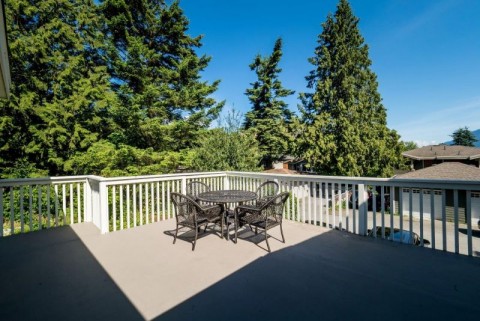
Sun Deck
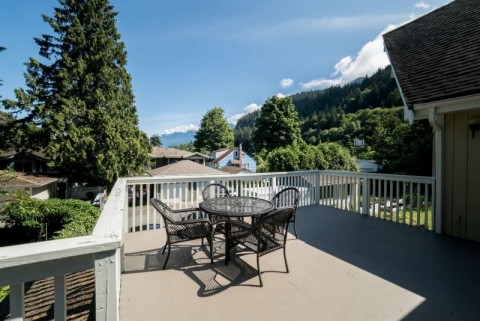
Sun Deck
Click on an image to display a larger version,
then use slideshow controls at the top of the page.
then use slideshow controls at the top of the page.



