811 Old Lillooet Rd
Lynnmour, North Vancouver
Asking: $478,000 Sold
Cozy & Spacious Updated Townhouse with a Rental Suite
This updated and spacious 4 bedroom townhome is located in a safe family complex in North Vancouver. Within walking distance to Capilano University, this home has been tastefully updated; featuring new laminate hardwoodand tile flooring throughout, newly renovated bathrooms with heated floors and a 1 bedroom basement suite perfect for a student or in-laws. This home is surely not to be missed so please call for a viewing today! Public Open Sunday October 12th, 2014 from 2-4PM.
- Bedrooms: 4
- Bathrooms: 3
- Total Area: 1846
- Age: 1968
- Heating: Forced Air, Natural Gas
- Fireplace: 1 Wood Burning
- Parking: 1 Covered
- Taxes: $1,838 / 2014
- Maintenance Fees: $328
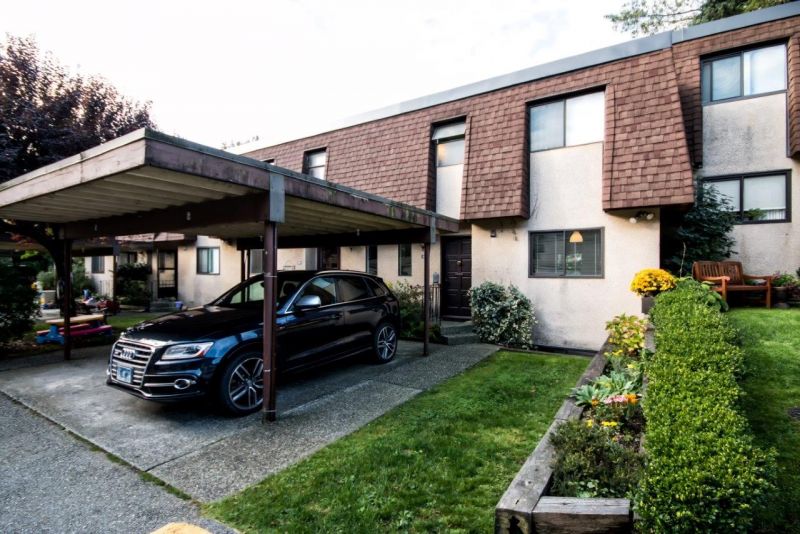
Exterior Front
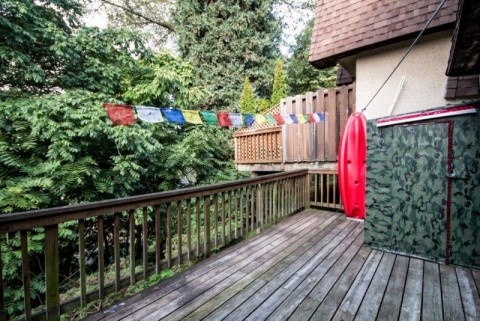
Deck
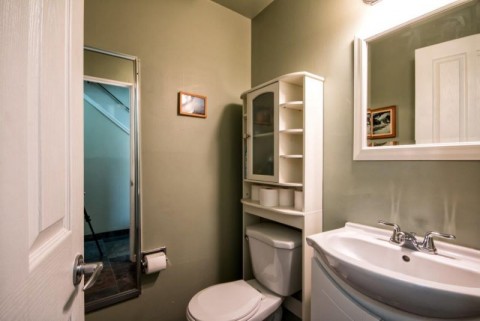
Powder Room
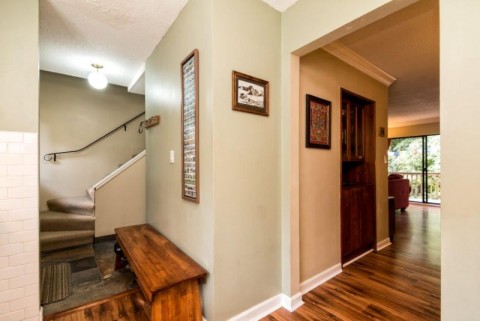
Entrance Hall
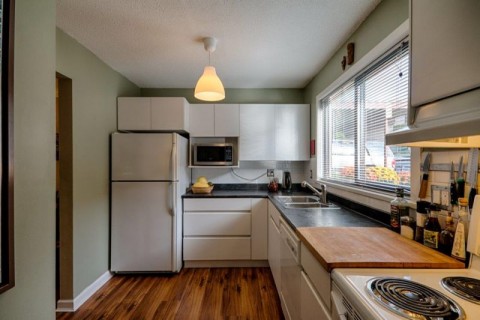
Kitchen
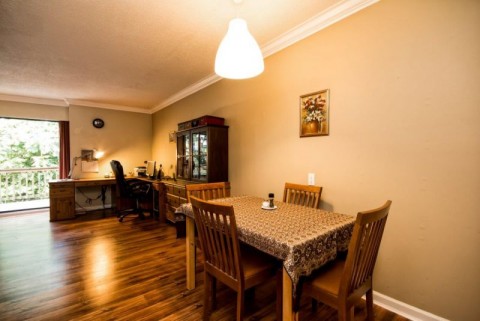
Dinning Area & Work place
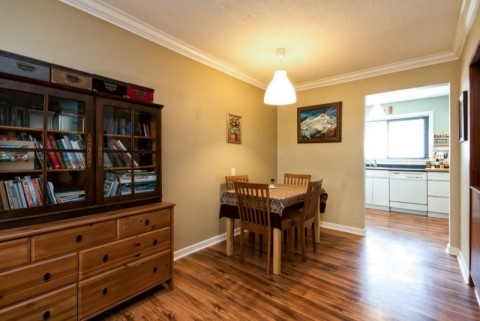
Dinning
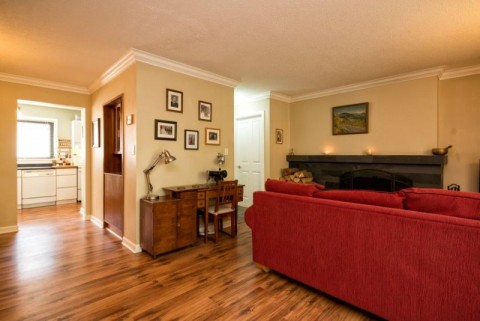
Living Room
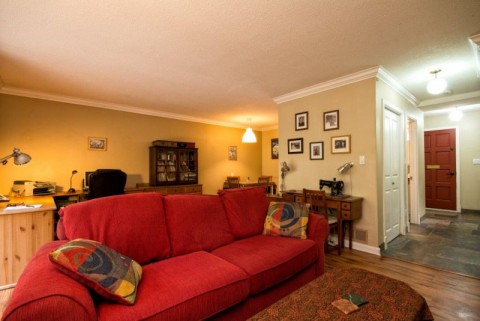
Living Room
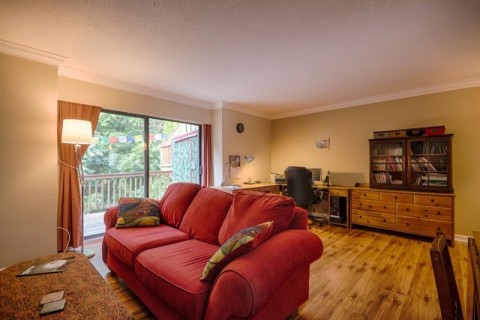
Living Room
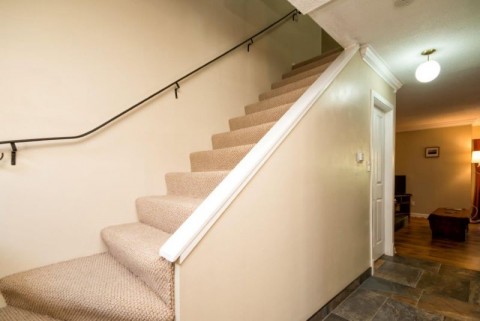
Entrance & Stairway
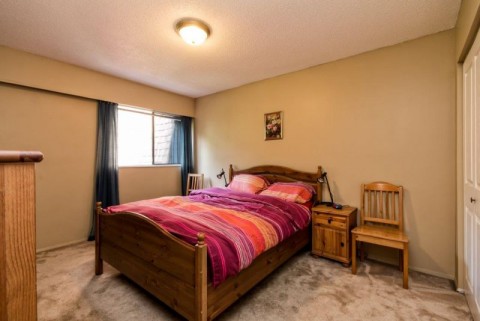
Master Bedroom
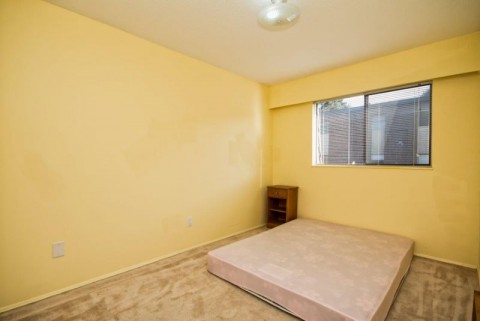
Bedroom
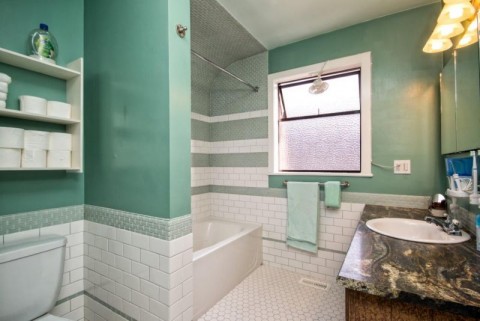
Bathroom
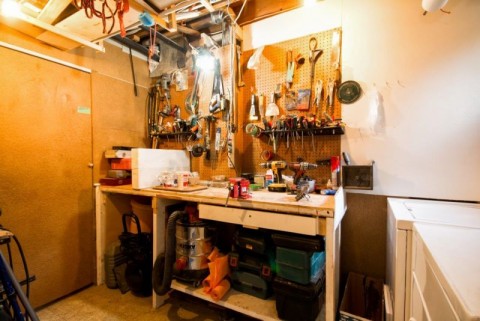
Workshop & Laundry
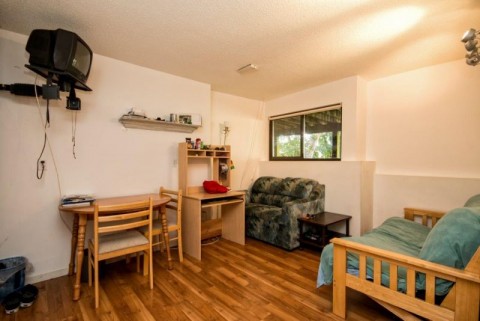
Basement Suite Living Room
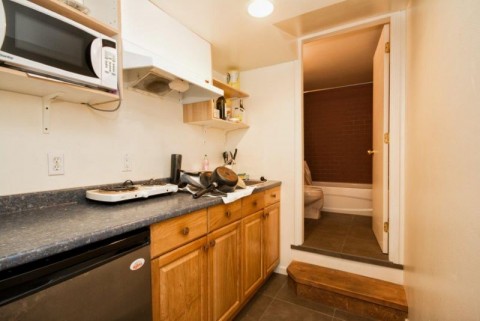
Basement Suite Kitchen
Click on an image to display a larger version,
then use slideshow controls at the top of the page.
then use slideshow controls at the top of the page.



